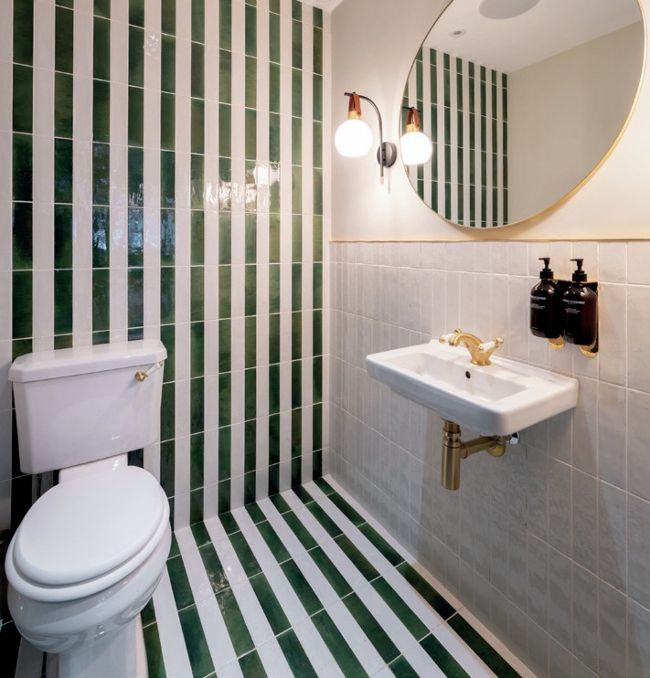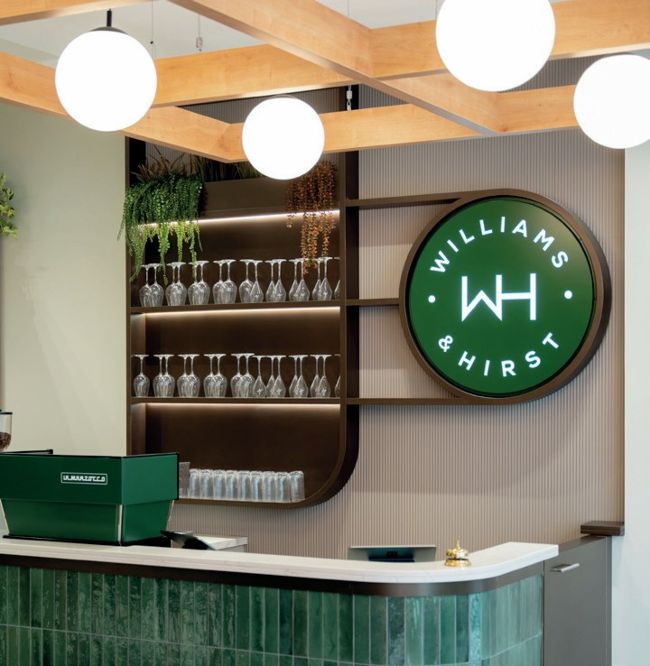INTERIORS
A NEW ERA
Take a peek inside the co-working space that’s prioritising client comfort and stylist satisfaction
“We wanted to create a space that champions autonomy but is designed specifically for hairdressers."
Nestled in the streets of Soho, a stone’s throw from one of London’s busiest shopping districts, lies Williams & Hirst, a brand new co-working space founded by Jack and Ross Williams-Hirst. Having both worked in traditional salons for many years, the duo’s journey evolved naturally towards independence, and reflects a passion for the art of hairdressing and the freedom it can entail. “The idea of a co-working salon sprang from this desire – we wanted to create a space that champions autonomy but is designed specifically for hairdressers,” says Jack.
Before it was transformed into a sleek salon environment, the Wardour Street premises was a disused video game store. Despite its neglected state, Jack and Ross were immediately attracted to the property’s raw charm – the prominent window frames with stone columns was a particular favourite. While looking impressive, Ross also explains: “This is pivotal in attracting new clientele to our solo stylists.”
“The salon was designed in collaboration with Niche Projects, a leading design firm known for their innovative and functional spaces,” Ross explains. “They helped us bring our vision to life, ensuring that every detail was carefully considered to meet the needs of both the stylists and their clients.” This included the use of Takara Belmont chairs in the 18 sections and six Pahi reclining wash points, all selected for their comfort – essential for both stylists and clients during long appointments.
The co-working space features a rich forest green throughout, with aged bronze and brass finishes mixed in to add warmth and a touch of sophistication. Painted walls and wooden panelling add depth and interest to the space, while highquality wood and terrazzo-effect tiles are paired to create a stylish, yet durable floor.

The salon has distinct areas that each serve different purposes, helping to create a seamless client experience. For example, the workstations are designed to be highly functional with a focus on efficiency, while in place of a traditional reception area, clients are greeted by a hotel-inspired bar; the goal was for clients to feel like they are relaxing, never waiting. Discussing what he believes to be the most interesting area in the salon, Jack shares: “Our ‘Stylist Department’ is a back-of-house area that’s as lovely as the front. It’s a beautiful, private space where stylists can take a break, catch up on emails, and generally feel valued as skilful solo stylists with a proper place to be, complete with a kitchen and comfortable seating area.” Ross adds: “We wanted to create a space that would attract top-tier stylists who are looking for a place where they can thrive creatively and professionally, while also offering their clients a high-end experience.”

KEY FACTS
Name: Williams & Hirst
Address: 162 Wardour Street, London W1F
Owners: Jack & Ross Williams-Hirst
When did the salon open: September 2024
How many staff: Space for 18 independent stylists
JACK AND ROSS’ TOP TIPS
1 Create distinct spaces
Different areas of the salon should serve different functions, from workstations to relaxation zones.
2 functionality Prioritise
Make sure every design choice serves a purpose and supports the daily needs of both stylists and clients.
3 Don’t forget the back of house
A well-designed back-of-house area is just as important as the front, providing a space where stylists can recharge and connect.