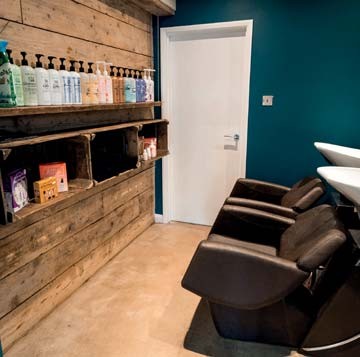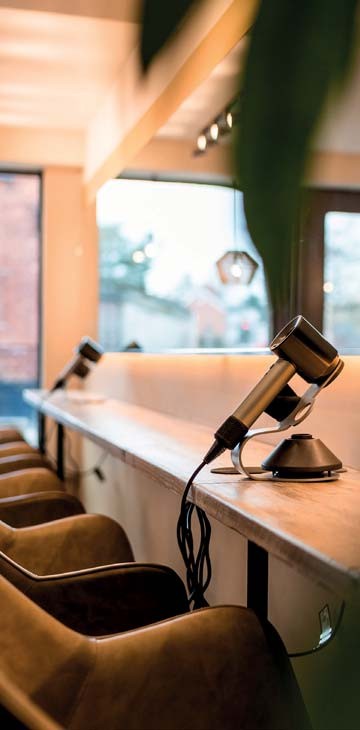HJ INTERIORS
Time for a CHANGE
Ellie Pack shares how she updated her salon to better suit the needs of her business
KEY FACTS
Name: Ash Salon
Address: 95 Fore Street,Topsham, Exeter, EX3 0HQ
Owner: Ellie Pack
How long have you been in the salon: Six years, renovated in 2023
How many staff: Four
Budget: £15k
Ellie Pack studied hairdressing at the Vidal Sassoon Academy 18 years ago, before vardering at Real Hair Chelsea (owned by Josh Wood and Belle Cannon) before realising her dream to have her own salon. “I opened my first salon 11 years ago, but after five years I moved to a new location in Topsham,” Ellie shares. “It was previously an electrical store, and I loved the fact that it was an old Victorian building with a traditional shop front,” she adds. However, the original layout wasn’t quite working, and so in 2023 Ellie decided to update the premises to better suit the needs of the business.
“It’s easier for us to discuss the products we have available – and the benefits t hey offer – when the client can see them.”
An issue that inevitably reared its head in an old building such as this was damp which had to be treated – all while miscommunications between the contractors caused temporary issues. Thankfully, Ellie had ensured a detailed plan of action was written out, so everything was rectified.
With a love for interiors and an understanding of how the space would be used, Ellie designed the salon herself, settling on a warm and welcoming, yet contemporary theme to appeal to the salon’s varied clientele. To achieve this, rustic scaffolding boards were paired with deep teal to create a cosy atmosphere, while touches of mustard gold and warm white helped add brightness to balance the space. The floor, poured concrete with a layer of latex over the top for longevity and practicality, also exudes a sense of contemporary style. The industrial finish also ties in perfectly with the wooden panelling on the walls.

Each area in the salon has been specifically designed to ensure clients get the most out of the space; for example, the backwash area, which features two brown leather chairs, is darker and moodier than the styling stations, to allow clients the opportunity to sit back and relax. The backwash area is also treated as a multifunctional space, with shelving utilised to showcase the salon’s retail offerings, with Ellie explaining: “It’s easier for us to discuss the products we have available – and the benefits they offer – when the client can see them.” Meanwhile, some of the cutting stations, which feature cream hydraulic chairs from Comfortel, were rearranged as part of the renovation. Discussing this change, Ellie says: “I think the best thing we did was to move all of the stations so that they are along one wall, instead of back-to-back, as this enabled us to really maximise the space and benefit from natural lighting.”

Other elements of the salon that Ellie also praises include the reception desk, which was made to design by carpenters, and the impressive custom light that hangs behind it – which both help to provide the salon with a sense of individuality and reinforce the welcoming atmosphere she was stiving to create.
ELLE’S TOP TIPS
1 Brush up on your building knowledge
Make sure you know the practicalities of your building, such as where the plumbing can go.
2 Visualise the client experience
Walk through the space as if you’re a client – you don’t want them to feel in the way when they hang their coat or disturb them while having their hair washed.
3 Measure your space
The best thing you can do is set up a styling station and physically measure the space you need, with a client in the chair, and mark it out on the floor. It’s surprising how much space is needed once the chair is pulled out.