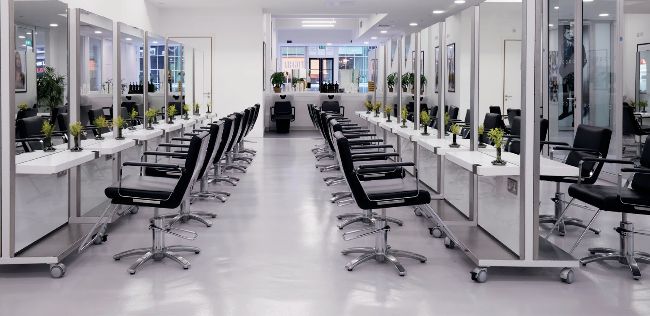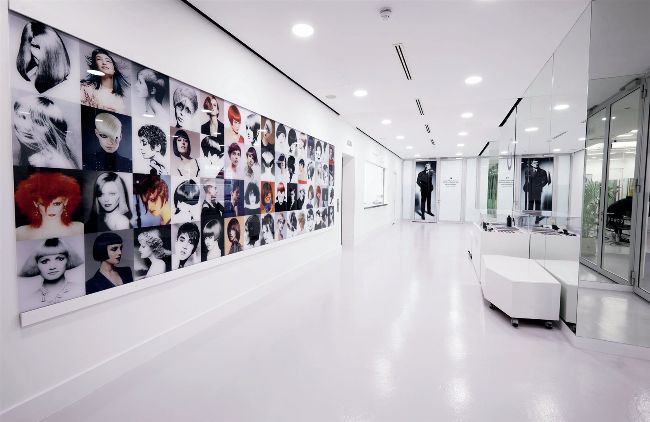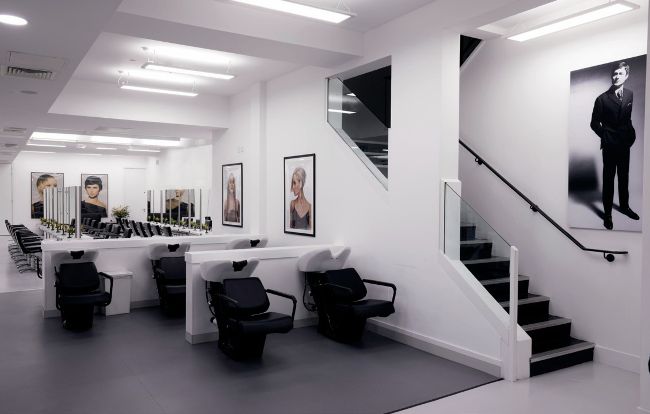HJ INTERIORS
OUR HOUSE...
…in the middle of Greek Street! Check out the ultimate hub for all things Sassoon
“Our new space isa true reflection of the brand today and for the future.”
Sassoon is a name that is synonymous with hairdressing, which is why when the brand decided to relocate in 2023, bidding farewell to its original Bond Street Salon, it was a big deal. However, its new home was to be more than just a salon; the House Of Sassoon concept was first discussed some time ago as a way of bringing the London salon and academy teams together, in what would be a melting pot of creativity.

According to Mark Hayes, International Creative Director for Sassoon, the space was a blank canvas when they first took over the premises. “This allowed us an ideal opportunity to bring our vision to life,” he explains. Greek Street was selected due to its central Soho location, while the property itself appealed due to its elegant Georgian façade and Listed status. Acting as a salon, academy, studio space and exclusive members club, the design brief for House Of Sassoon was to create a space in keeping with the brand’s aesthetic – think clean lines, minimal design and contemporary styling. “The space needed to look modern with a simple colour palette, but also be able to withstand a high volume of traffic – at capacity the building can hold 540 team members, clients, and students,” Mark adds. To achieve this, Massimo Pizoleo for Gigli & Massimo Italy was drafted in to design the salon.

As a Grade II Listed building, careful planning was required throughout the project to adhere to relevant regulations. However, the building’s status, combined with its central location, also presented a unique issue when it came to the plumbing. The City of Westminster actually had to close the street to upgrade the water mains to the building, which took over nine months to complete!
During this time, work was completed inside the premises. To minimise the carbon footprint, each area of the building features motion detected, low voltage, daylight-rated lighting, while the walls and ceilings feature panels that absorb reflected sound, in order to provide both a focused environment for academy students and a premium salon experience for clients. Finally, painted concrete was selected for the floor, to continue the minimal aesthetic while providing a practical solution.

Split across four floors, the salon features 132 styling stations, all of which are from Gigli & Massimo, while the chairs were sourced from Takara Belmont. Acting as the heart of House of Sassoon, the ground floor is the hairdressing hub, home to the commercial salon and colour bar – the latter of which is dedicated to the iconic Sassoon colourist, Annie Humphreys. Also on the ground floor, just past the entrance, is a reception space with a dedicated retail area, which unfolds into an inspirational gallery.
Reflecting on the finished space, Mark shares: “World-renowned in leading the way in hair innovation for 70 years, our new space is a true reflection of the brand today and for the future.”
KEY FACTS
Name: House of Sassoon
Address: 16-17 Greek Street, Soho, London, W1D 4DR
Owner: Regent LP
Size: 12,000 sq ft
How long have you been in the premises: Took possession April 1 2023
How many staff: 73
Budget: £500k (but final spend was £790k)
MARK’S TOP TIPS
1 Plan out your space
Think about how you can optimise the layout for flow and functionality.
2 Carefully consider your lighting
I recommend a combination of overhead, accent and ambient lighting to create a practical yet inviting environment.
3 Don’tforget storage
Ensure there is adequate space for tools, products and personal belongings, to help keep the salon tidy and efficient.