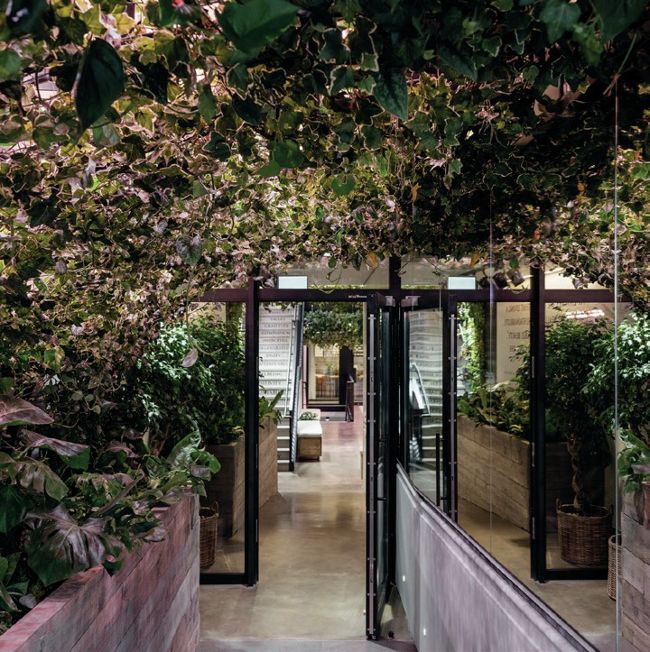INTERIORS
Sustainable SANCTUARY
Fifteen years after they first launched in the UK, the Davines Group is planting roots in London – in the shape of a sustainable flagship salon
KEY FACTS
Name: Davines Group House and Academy London
Address: 1a Britannia Street, Kings Cross, London, WX1X 9JT
Owner: Davines Group
Size: 4,632 total sq ft.
How long have you been in the premises: Since January 2023
How many staff: 37 permanent UK & ROI employees, over 900 across the globe.
Founded in Parma, Italy, the Davines Group is a true pioneer of sustainability – evident in their B Corporation certification and carbon neutral production processes. Since the brand launched in the UK, Davines has partnered with Ena Salon for training and education purposes, however following tremendous growth over the past few years, the need for a bigger facility emerged. Enter: The Davines House.
“The Davines House was designed to act as a home for the brand, rather than just a place of work.”
The Davines House was designed to act as an extension of the village in Parma, serving as a home for the brand, rather than just a place of work. Indeed, the space features long tables, which Matt Martin, General Manager at Davines UK & ROI, says are “perfect for family style lunches and peer-to-peer learning”. Much of the design was also inspired by the Davines House and Academy in Brooklyn, with exposed, painted brickwork and a bespoke, polished metal colour bar.
A long-term collaborator of the brand, Melody Weir, designed the space, which features green throughout – thanks to over 30,000 plants. While green is commonly associated with sustainability, this wasn’t the sole reason behind the selection; green workspaces are also known to increase cognitive functions substantially, including boosting focus by 38%. Meanwhile, the floors are painted black – to ensure spilt hair colour doesn’t show easily.

Additional windows and skylights were fitted to ensure maximum natural lighting, however an intelligent daylight system was also fitted, which automatically adjusts light levels based on the external conditions. When entering the Davines House, visitors will be met with the brand's ethos on the wall, which also displays its products. Beyond the reclaimed welcome desk are open offices, divided by plants to allow collaboration while retaining a sense of privacy. The space also features 16 fully-moveable styling stations – meaning the space can be adapted for workshops and shows – along with five backwashes, featuring a bespoke colour racking designed by Excel.
Matt believes the living wall is the most interesting feature, noting: “From an unassuming, small doorway, you walk through a tunnel of foliage to the heart of the space, which opens up to an enormous living wall, from floor to ceiling and up the stairs.”
Looking ahead, the brand would love to develop Davines House with the addition of a small, outside terrace. Exterior space can be hard to achieve in capital cities like London, so giving this up in the initial plans was a big compromise. However, with hopes to utilise the outside space as a community project, with access for locals, it might not remain out of reach for much longer.
DAVINES GROUP TOP TIPS
1 Create as much storage as possible
You’ll always need more than you think you will.
2 Stay true to your brand
Try to remain on-brand, even when it comes to details such as the names of rooms.
3 Utilise expertise
Plants were key to our design, so ensuring we knew how best to maintain them was crucial.